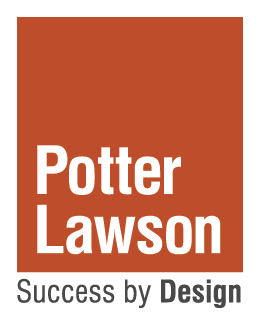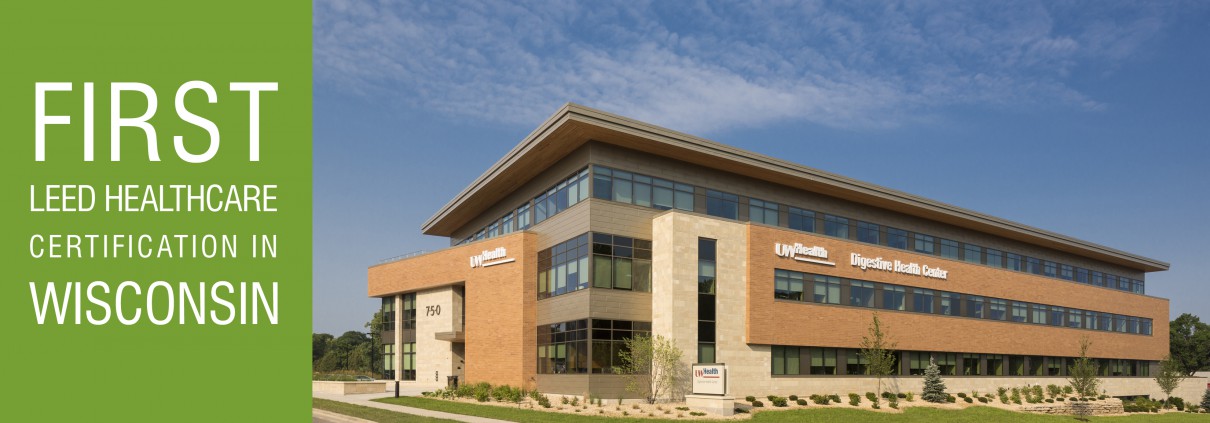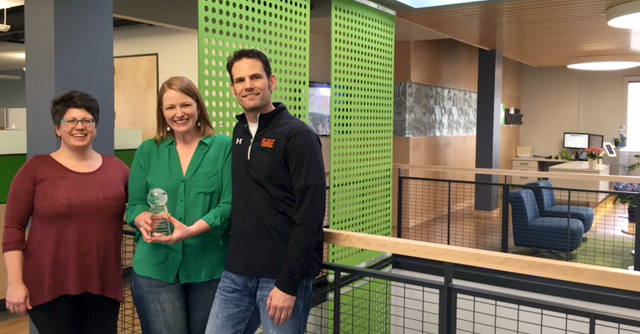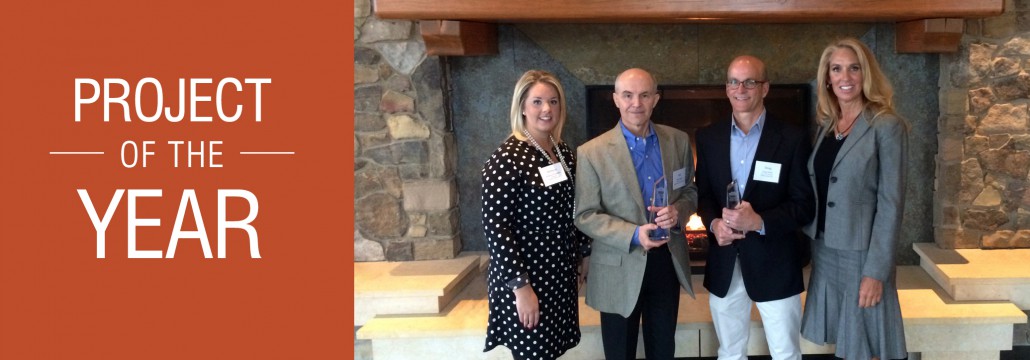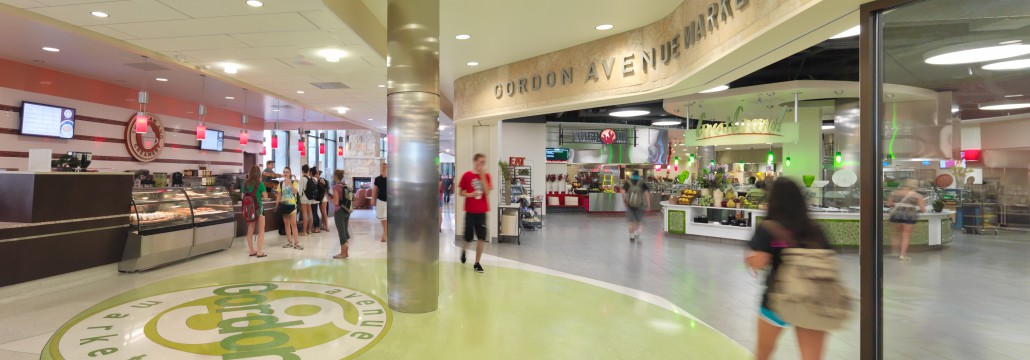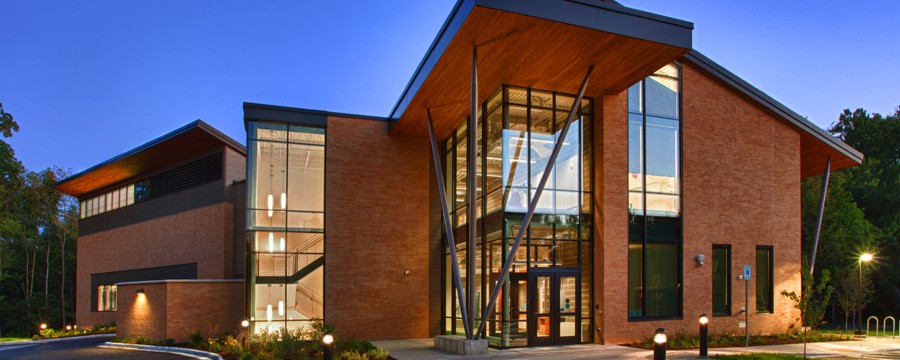The University of Wisconsin at Madison, Gordon Dining and Event Center, earned a Gold
Citation from American School & University’s Educational Interiors Showcase.
Situated between several residence halls that collectively accommodate 3,000 students,
the new Gordon Dining and Event Center replaces the campus’s existing dining facility,
built in 1965. The 94,700 sf facility provides students with marketplace-style dining from
12 unique venues.
The goal of the program was to create anything but an ordinary dining hall. The Gordon
Dining and Event Center is a place for student life and enhancing the campus experience.
More than 600 dining seats are distributed throughout a series of distinct spaces with
different seating styles, including bar/counter seating, banquettes and traditional larger
tables that can be moved to accommodate a variety of programming.
The building is sited along a major campus pedestrian mall and features:
- an outdoor plaza and lawn for game-day barbecues and outdoor movie screenings;
- expanded meeting spaces including a dividable 750-person ballroom, 300-person
meeting room and a series of smaller conference areas, all supported by catering
from the commissary below.
The site is part of the campus master plan, the site extending the main axis from the union and
library to the residence halls surrounding the Gordon Dining and Event Center. In association
with Cannon Design.
“Good choice and use of materials create a variety of seating experiences. Warm,
thoughtful, interesting and engaging.”—2013 jury
