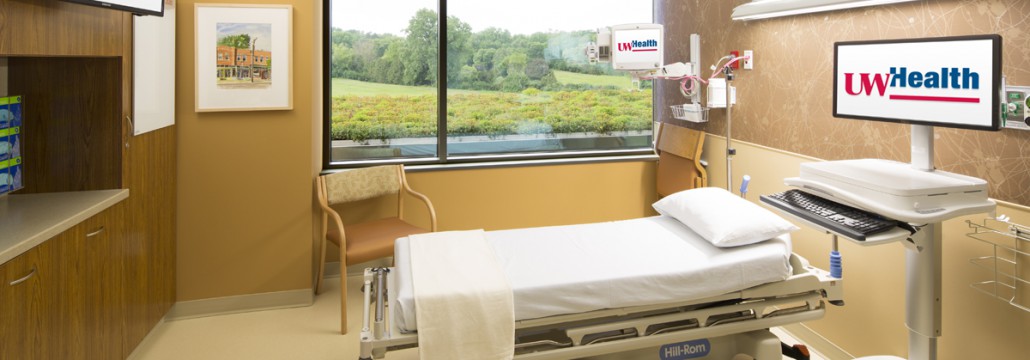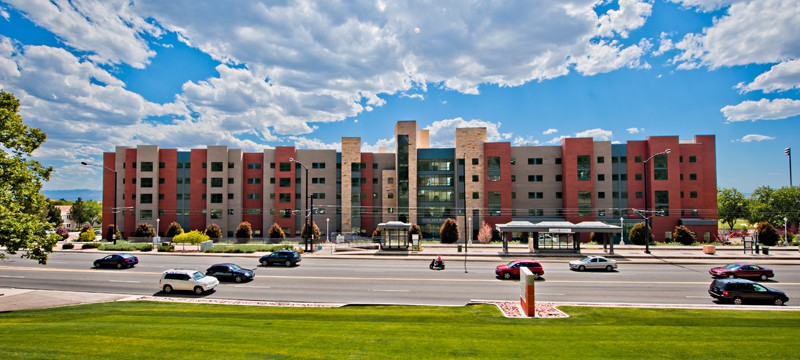Designed by Potter Lawson in association with Jacoby Architects of Salt Lake City, the University of Utah’s newest residence hall recently received gold certification using Leadership in Energy and Environmental Design standards, making it the first LEED-certified university residence hall in Utah.
The 167,000-square-foot Donna Garff Marriott Honors Residential Scholars Community, which opened its doors in August 2012, exceeded minimum efficiency standards by more than 30%, resulting in $55,000 annual energy savings.
“We worked hard to ensure tremendous energy savings without increasing our construction budget,” said Myron Willson, director of the University of Utah Office of Sustainability.
In 2009, the state of Utah required all new state buildings to meet the qualifications for LEED silver certification. The design/build team of Gramoll Construction, Jacoby Architects and Potter Lawson designed and constructed the living learning community. They helped the University of Utah find ways to exceed the minimum efficiency standards without impacting cost.
The plumbing fixtures yield a 44% reduction in water use, resulting in 2.4 million gallons of water saved annually. The building uses high-efficiency heating and cooling systems and a heat recovery system that captures heat from the exhaust system and reuses it. Occupancy sensors that control lighting were installed as well as Energy Star-rated appliances and LED and CFL lighting. Other sustainable aspects include use of local materials, natural day lighting and ventilation, materials made with high recycled content, location near a TRAX light rail stop to reduce automobile trips, bicycle storage and landscaping that includes on-site stormwater retention.
Additionally, an innovative Sustainable Campus Initiative Fund project helped boost the building from silver to gold. Student Jessica Batty, an honors student who just completed an MBA and master’s in architecture at the U, was awarded a $70,000 grant to implement an electricity-tracking dashboard system in the building as well as a “green” demonstration room.
“Constructing sustainable buildings is important to the university because it saves limited natural resources and results in long-term financial savings,” Willson said. “This new building is a perfect example of how we find ways to exceed sustainability standards without passing the cost to anyone.”


