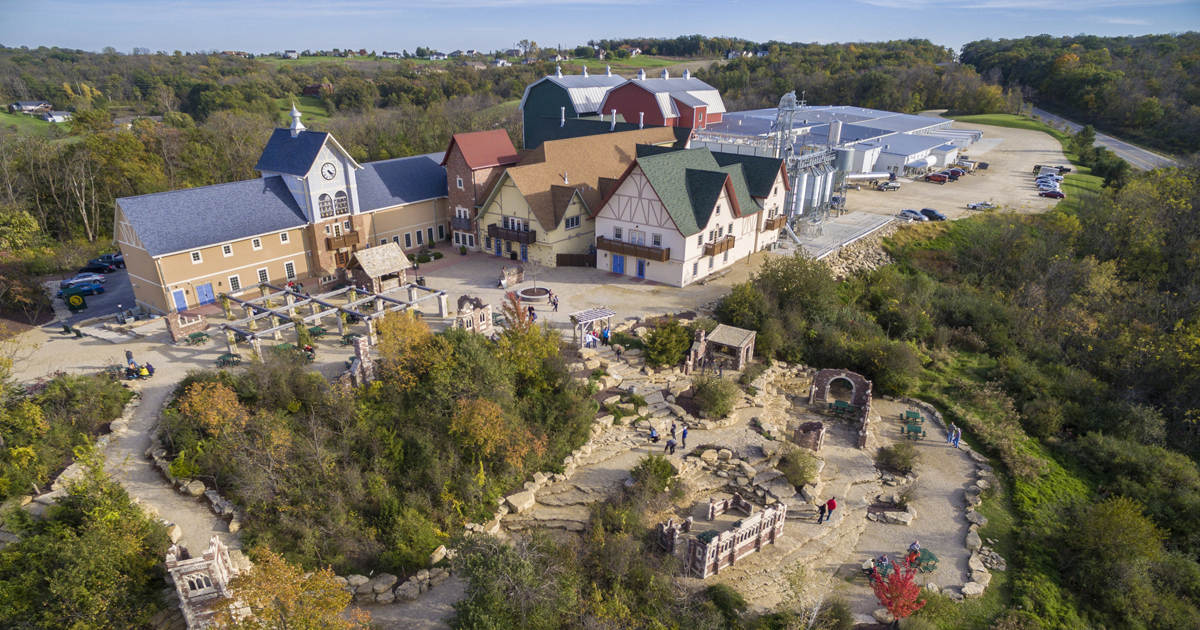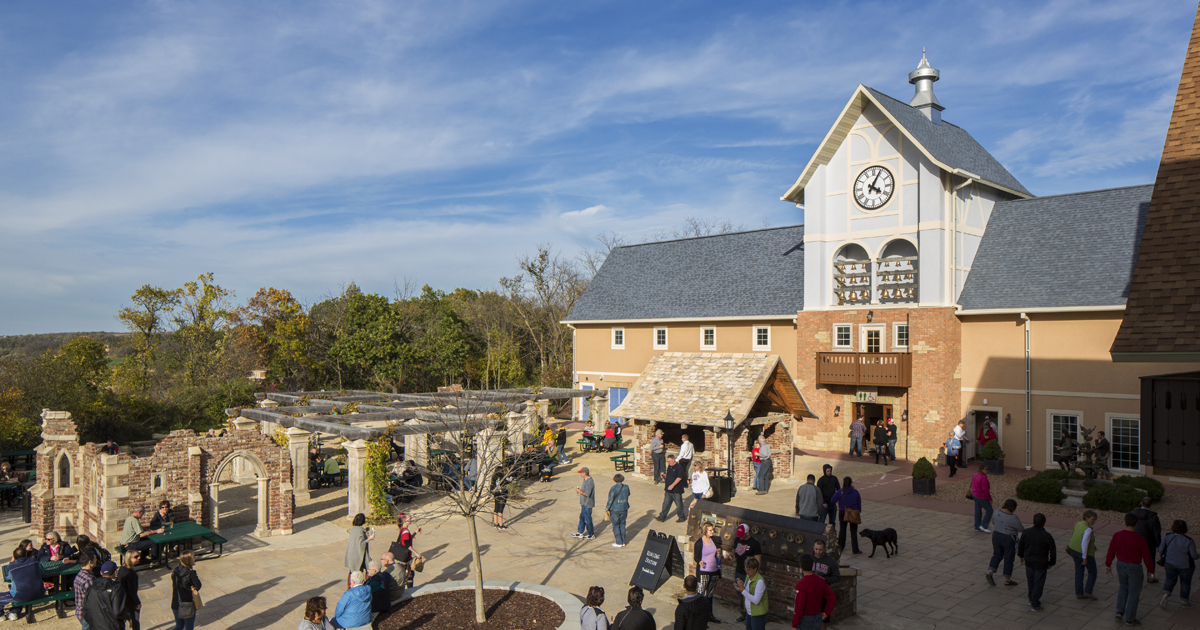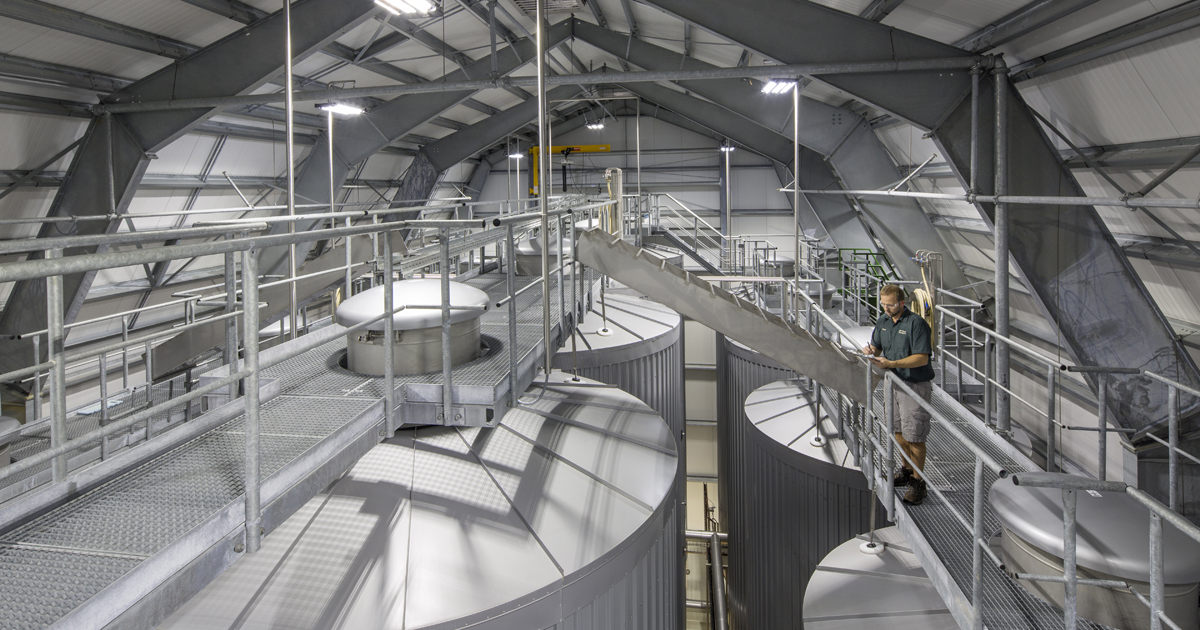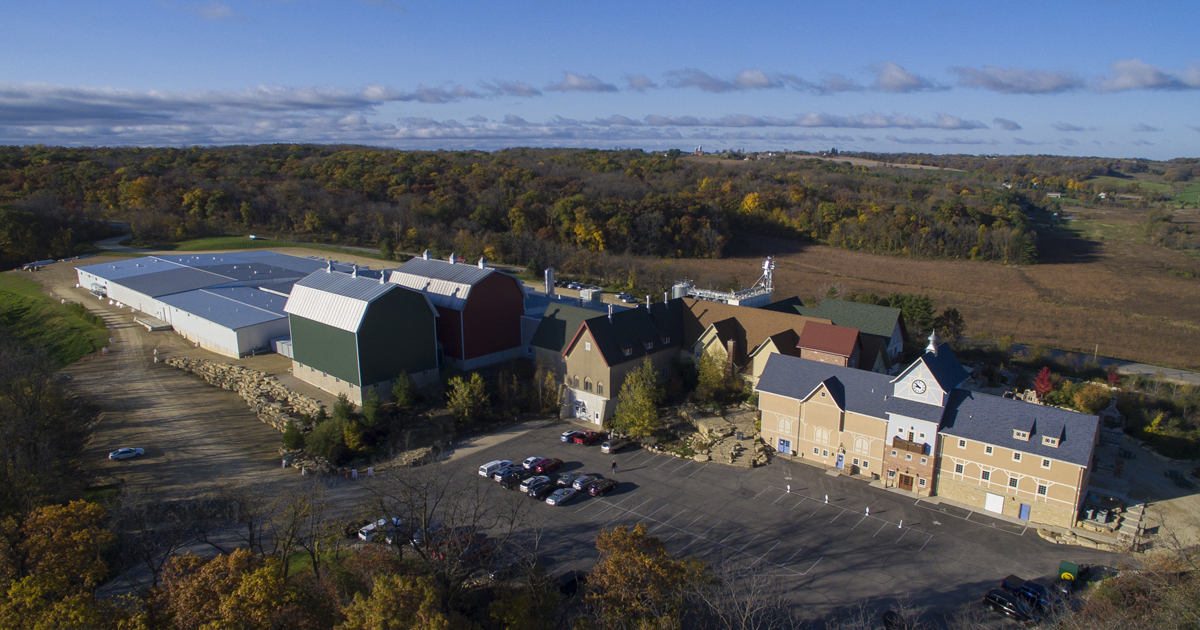New Glarus Brewing Additions I New Glarus, Wisconsin
Although their Hill Top facility was built in 2007, the brewery has grown at an unexpected rate. In 2012 they reached the monumentous milestone of producing more than 100,000 barrels of beer in one year. To accommodate the growth, they asked us to design two additions that are a continuation of the existing aesthetic of the Brewery.
The retail/mercantile addition includes two new tasting areas with walk in keg coolers, two gift shop areas, more than 3,000 sf of retail storage, an elevator and more restrooms to better accommodate visitors. The business and administrative addition includes a second main entrance, open office area, an additional quality control lab, meeting rooms, and lunch rooms.
The Hilltop East Cellar is a 4,812 sf metal building barn-like structure that houses the brewing process. We also designed a new 17,850 sf warehouse that accommodates increased production and manufacturing.






