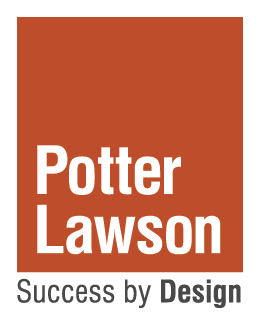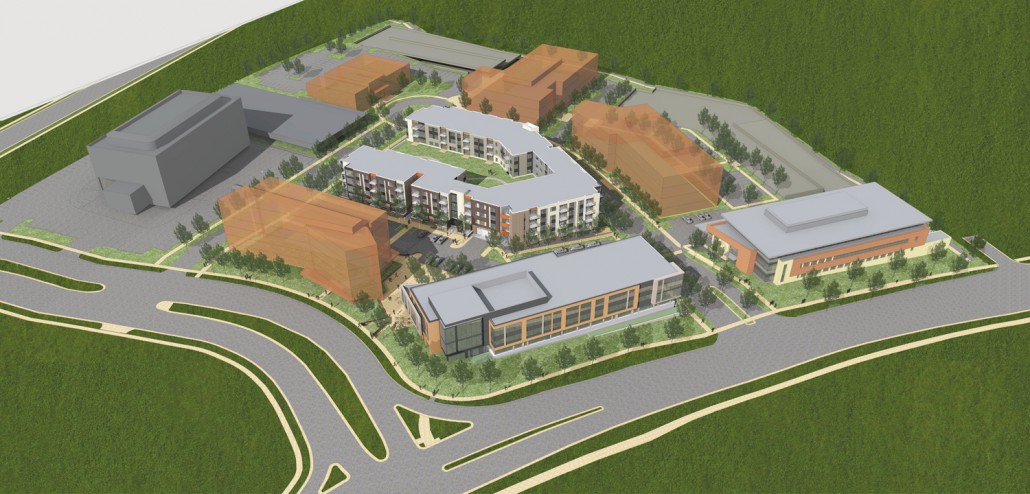University Crossing Development Master Plan I Madison, Wisconsin
This project is a multi-phase redevelopment planned to create an urban campus that includes a mix of uses. The project took advantage of an existing under-utilized site within the city to help reduce urban sprawl and utilize existing infrastructure.
The planned structures are closely spaced to create defined public streets with pedestrian friendly connections while maximizing access to day light and views. Parking structures are utilized to reduce the need for surface parking and to allow the buildings to be placed closer together. Streets are designed to encourage pedestrian use and will have parallel parking to further define the pedestrian scale and urban nature of the development.
A new bike path connection is planned for the west edge of the site to connect to the planned bike path along Old Middleton Road. The site provides accessibility to diverse modes of transportation including pedestrians, bikes, buses, cars, and future rail.



