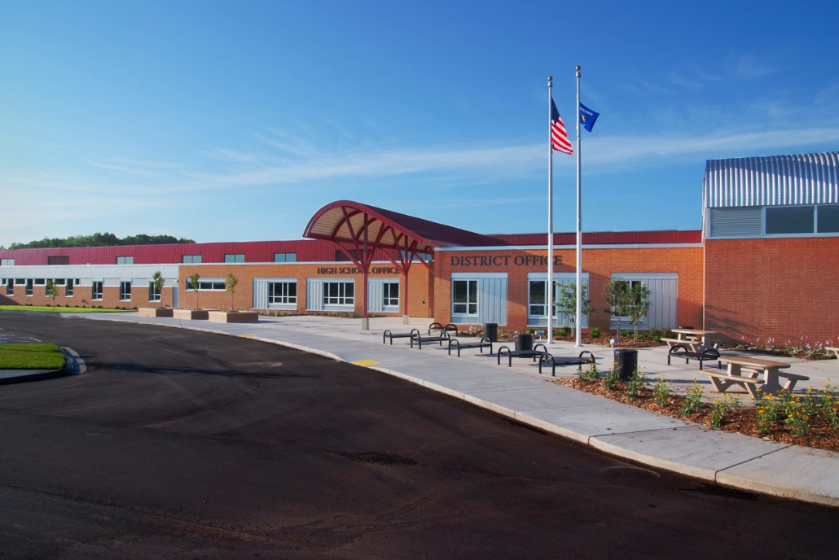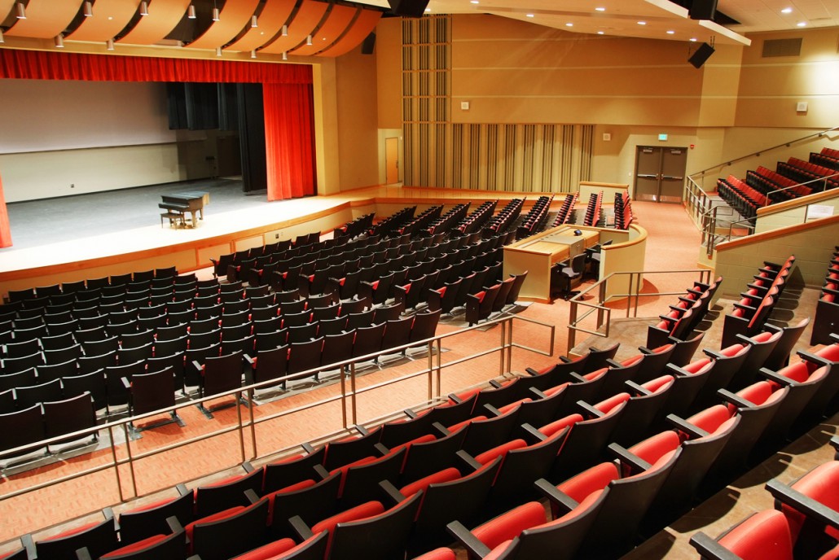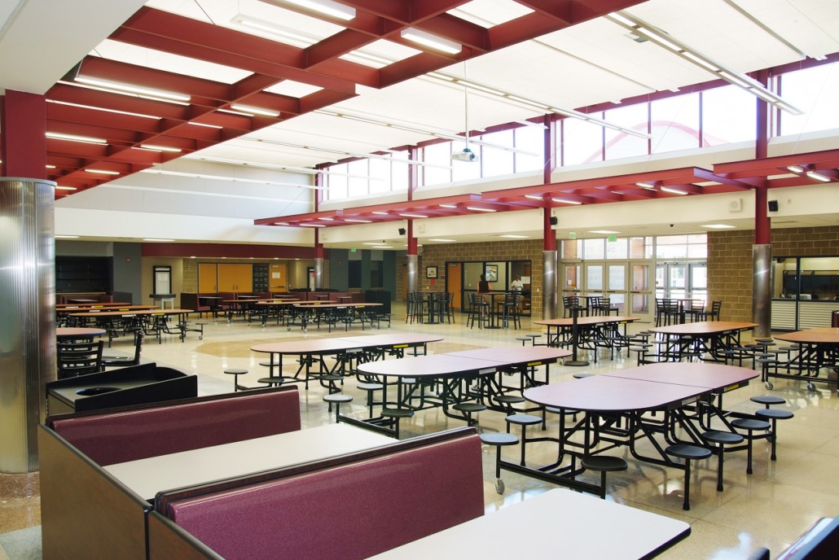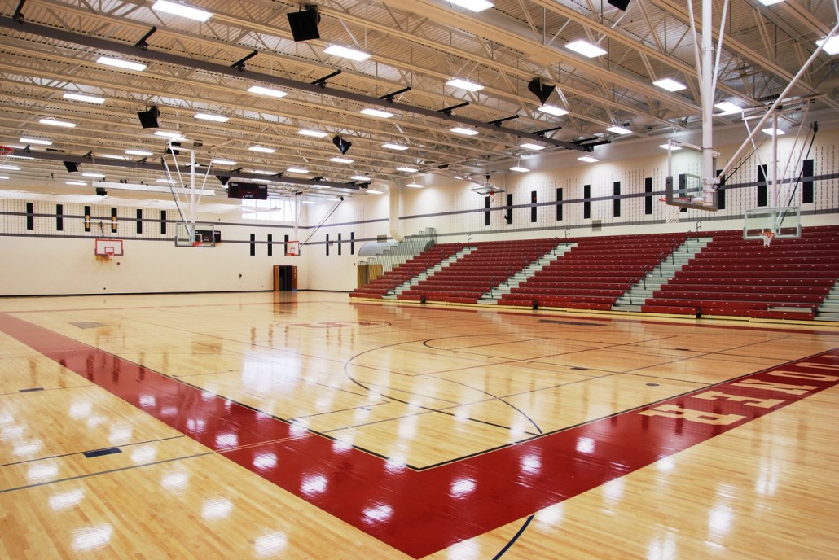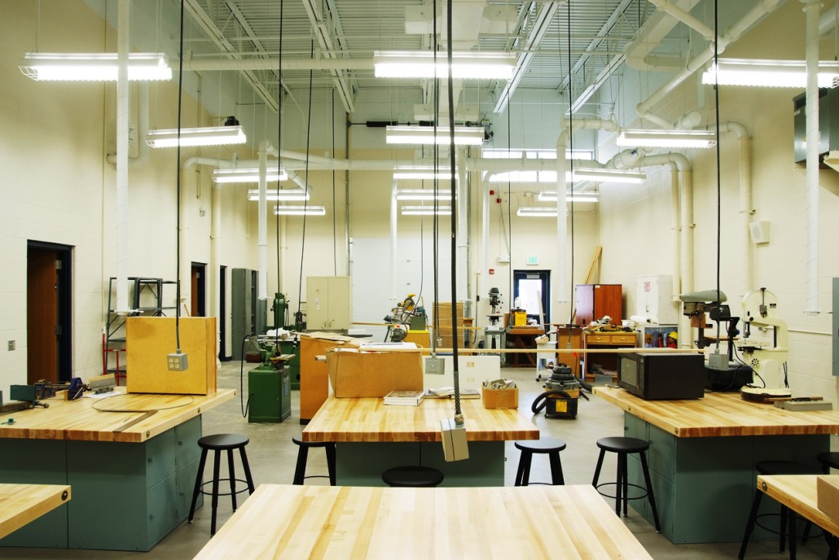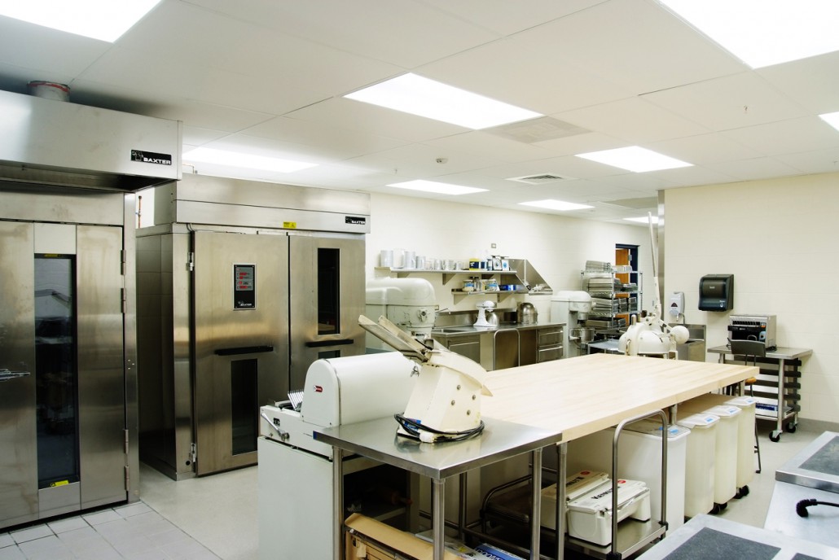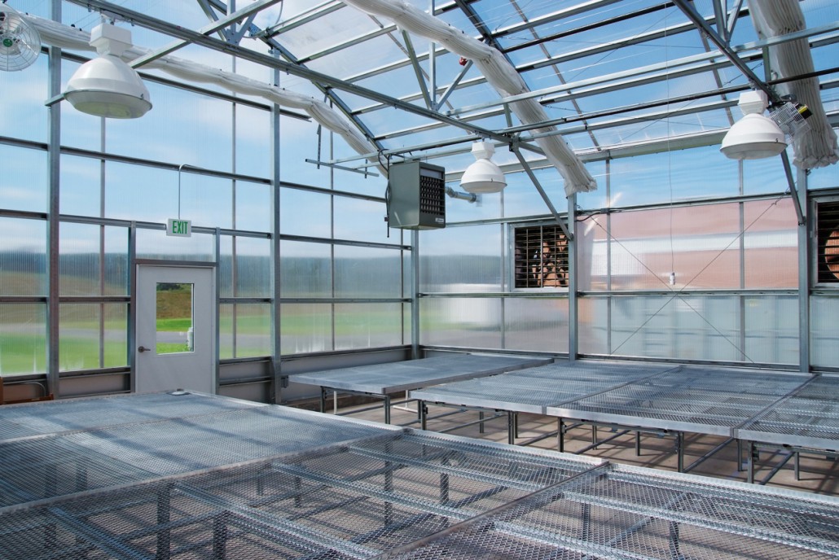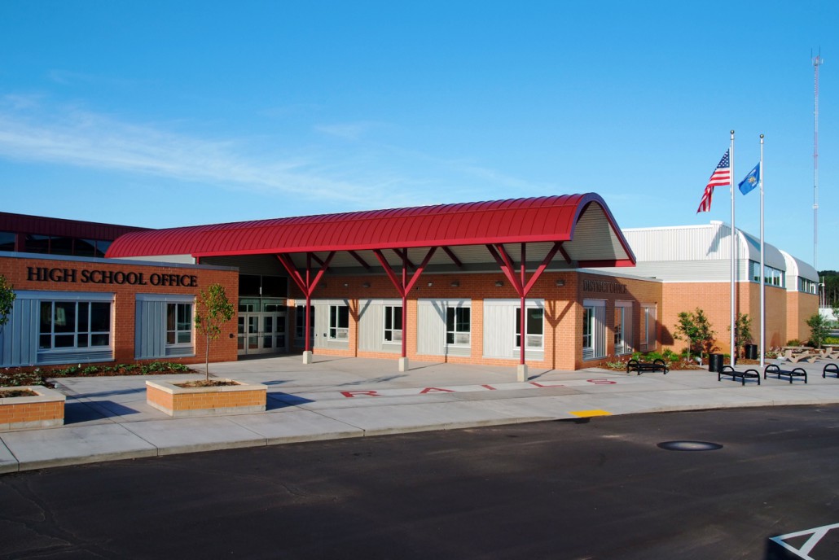Spooner School District High School I Spooner, WI
After seven tries to pass a referendum, Potter Lawson designed a new high school for the Spooner Area School District in northern Wisconsin. The 163,000 sf facility features general classrooms, science labs, a greenhouse, district office, computer labs, gymnasium with team locker rooms, band and choir rooms, auditorium, and student commons space.
Designed with sustainability in mind, the school utilizes geothermal energy via 240 drilled wells. According to the U.S. Environmental Protection Agency (EPA), geothermal heat pumps are the most energy-efficient, environmentally clean, and cost-effective systems for temperature control, and utilize the earth’s natural heat as a source for energy.
The school includes a 5,900 square foot auditorium with seating for 525 people. Open to the entire community, the auditorium includes a catwalk, makeup and dressing rooms, ticket office, restrooms, and scene workshop.
“Many times I’ve come to realize that we have the most competent architects available in Potter Lawson. They keep a very sharp eye on all aspects of this project and constantly stay in close communication with us to make certain the best interest of Spooner Area Schools is always job number one.”

