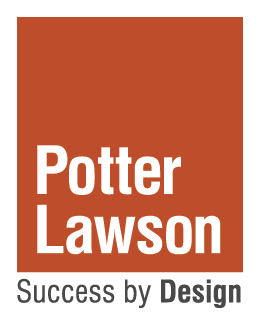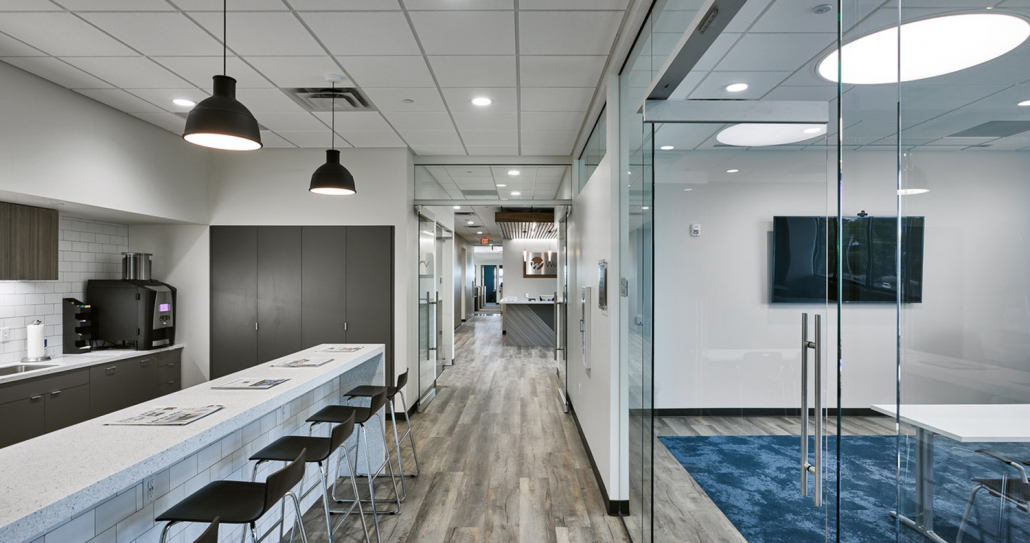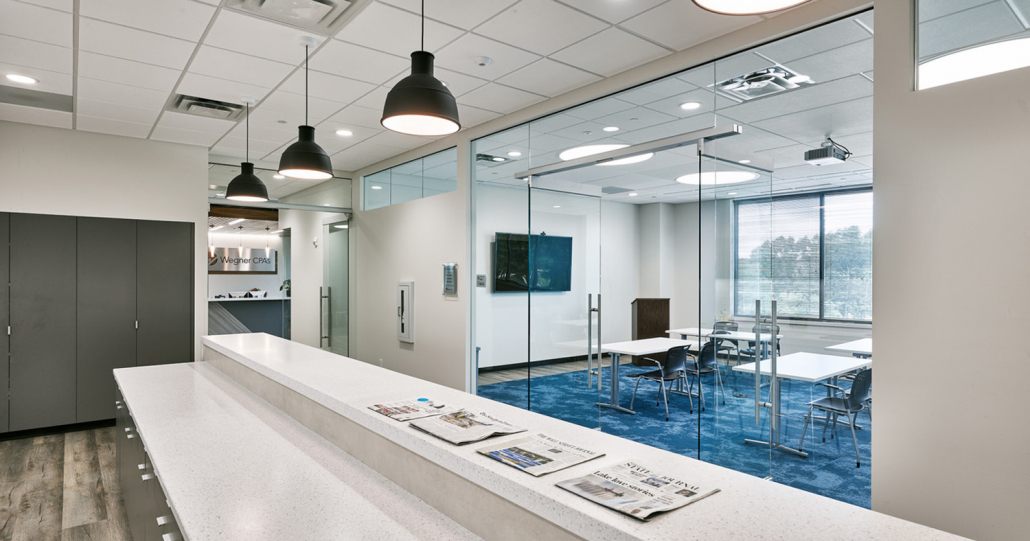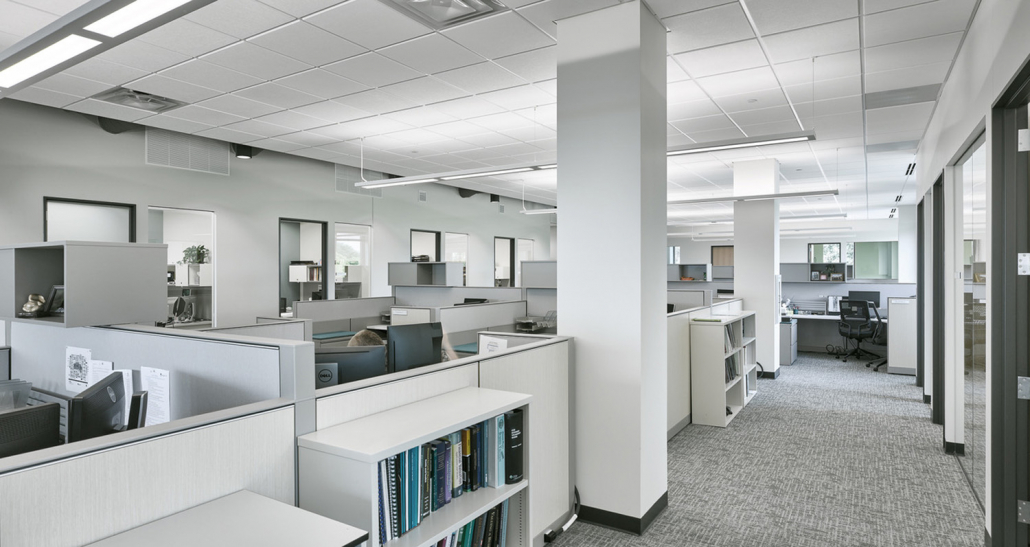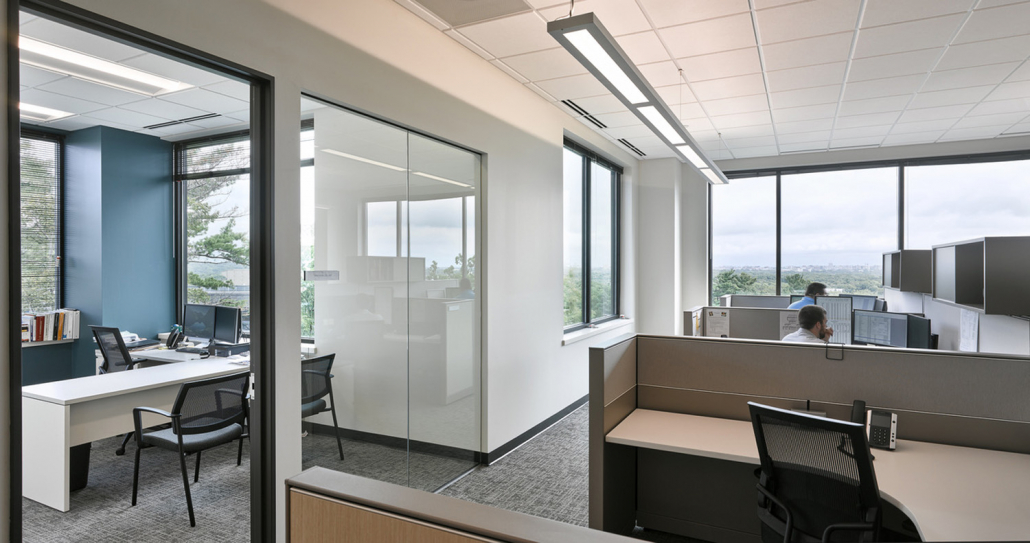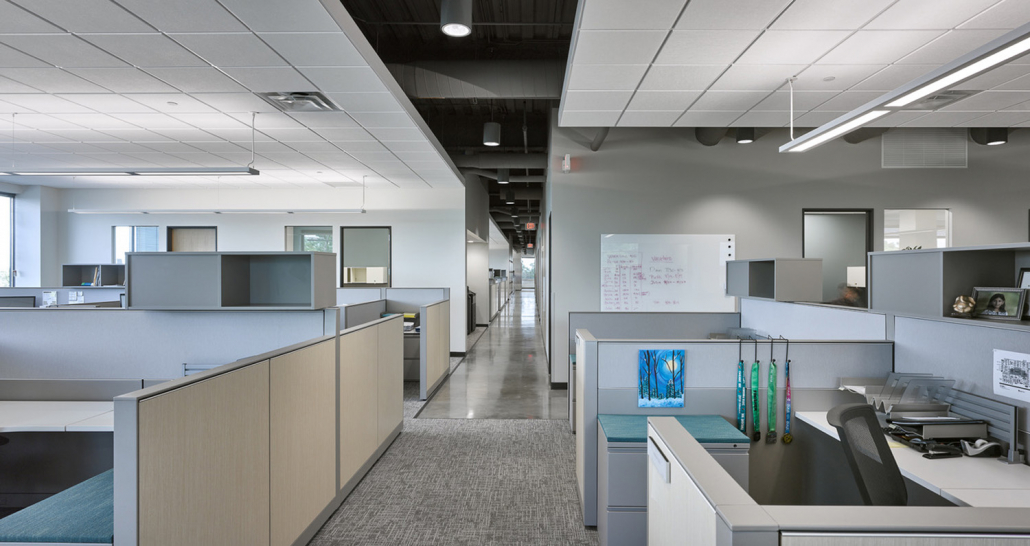Wegner CPAs I Madison, Wisconsin
Wegner CPAs is a 20,400 square foot interior buildout located on the 3rd floor of the new Landmark Oaks building (also designed by Potter Lawson). The projects consists of private offices, open office workstations, conference rooms and a large meeting space.
One of the goals of the project was to maximize daylight throughout the space. Through the thoughtful use of glass and workstation heights, we were able to bring light deep into ther interior of the building. The firm also wanted to create a common gathering space that offered a “living room” for staff as well as entertain outside clients and guests. We placed a common large entertaining ktichen off the lobby that was adjacent to a technology laden conference room to offer easy entertaining and staff collaboration meeting space.
