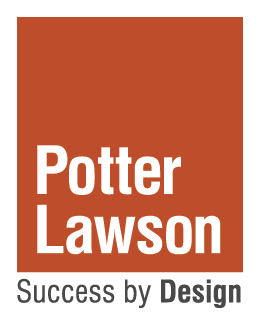Potter Lawson + HOK Selected for UW- Stevens Point Chemistry Biology Building
Potter Lawson + HOK were selected to plan and design the new Chemistry Biology Building on the UW-Stevens Point campus. This new facility will offer staff and students modern academic lab space, research facilities, offices, classrooms, lecture halls and a computer lab. Construction of the project is expected to be complete in 2017.
